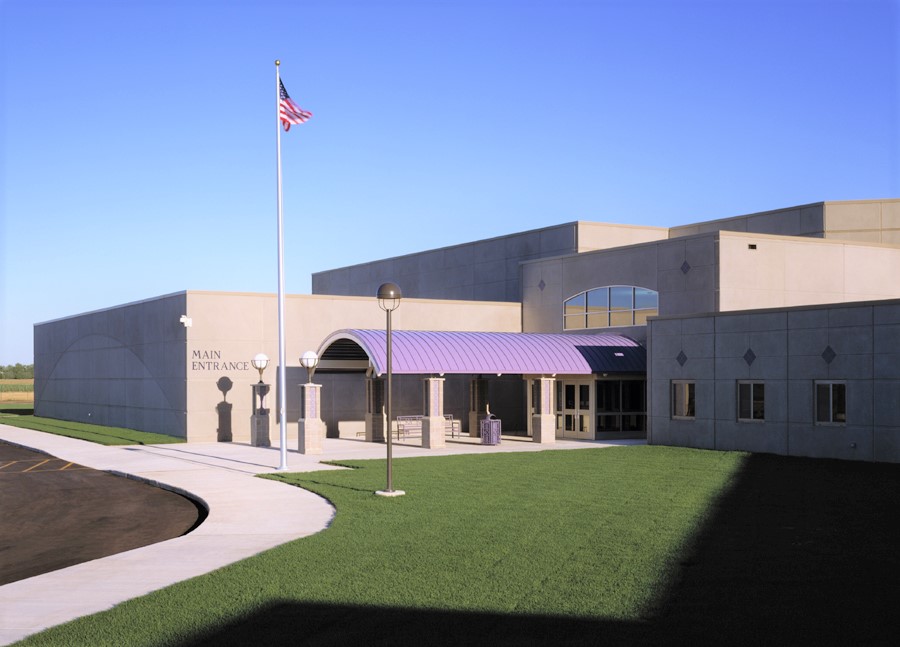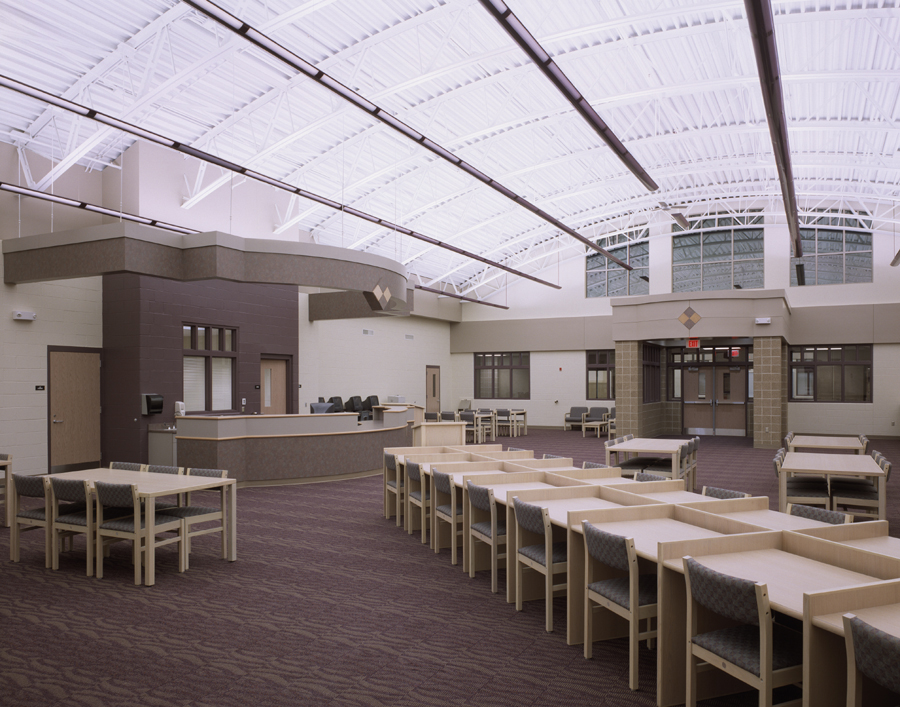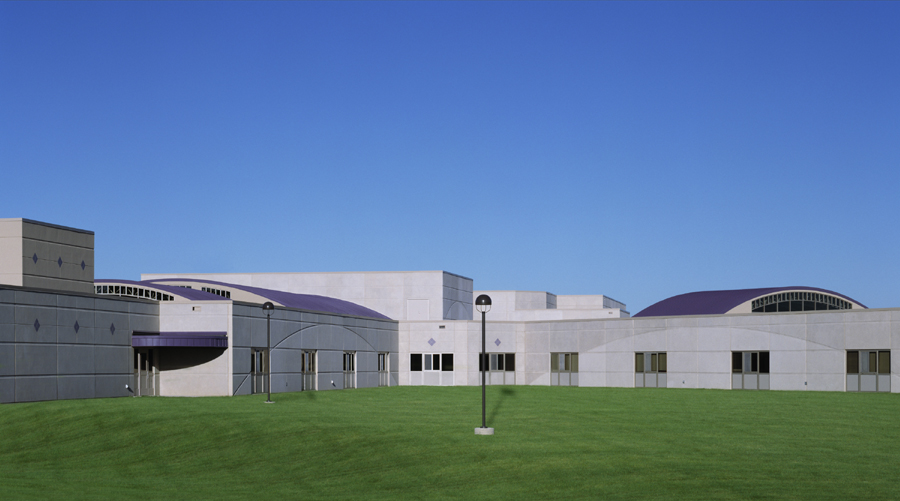


Belvidere Community School District
Middle School
Location
8787 Beloit Road, Belvidere, IL
Owner
Belvidere Community School District 100
Architect
Richard L Johnson Associates
Contract Value
$15,567,177
Completion Year
2002
Spacious 147,681 sf middle school features a natural stone look with terrazzo flooring. Accents and metal roofing show off the school’s color, purple. Designed to expand from a 1,000-student facility to 1,500 with grade-level clusters. Each cluster contains 8 classrooms, 2 science labs, a special ed classroom, collaboration area, and a teacher planning office. The shared facilities for the three clusters are centered on the central axis and include the media center, student commons art, music, industrial arts, home economics, and physical education spaces.
