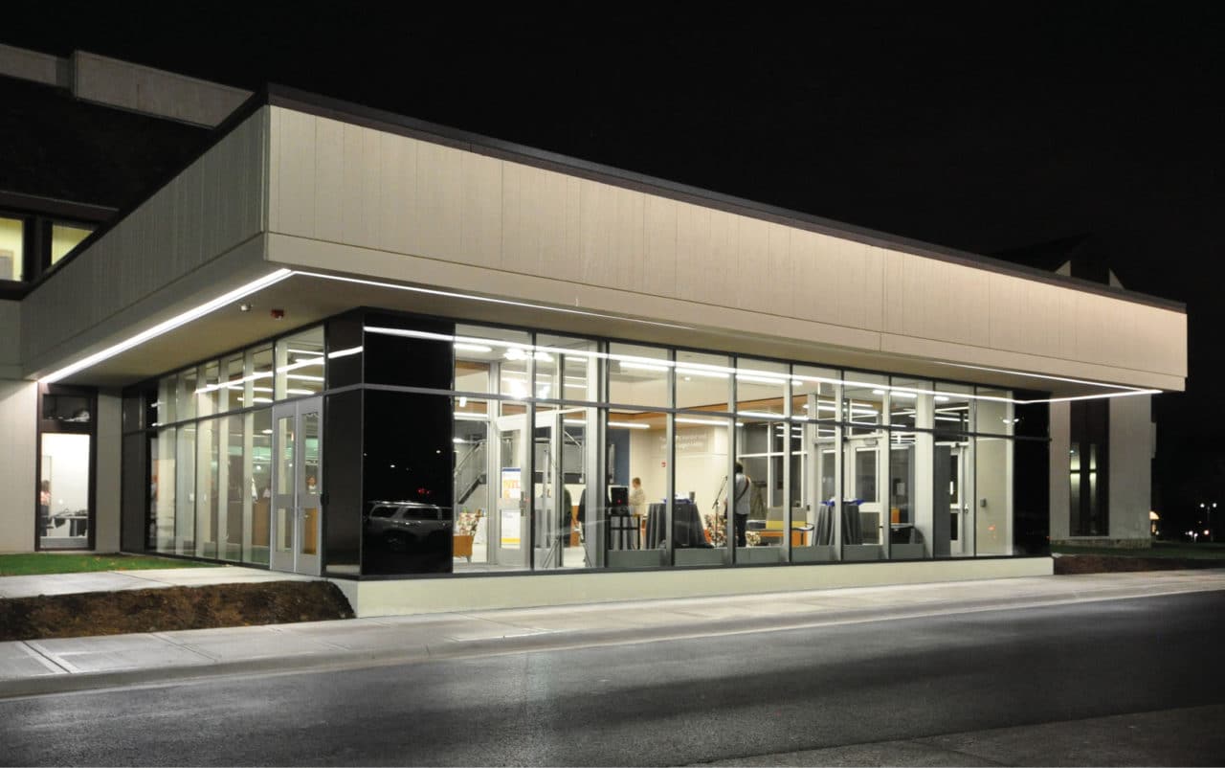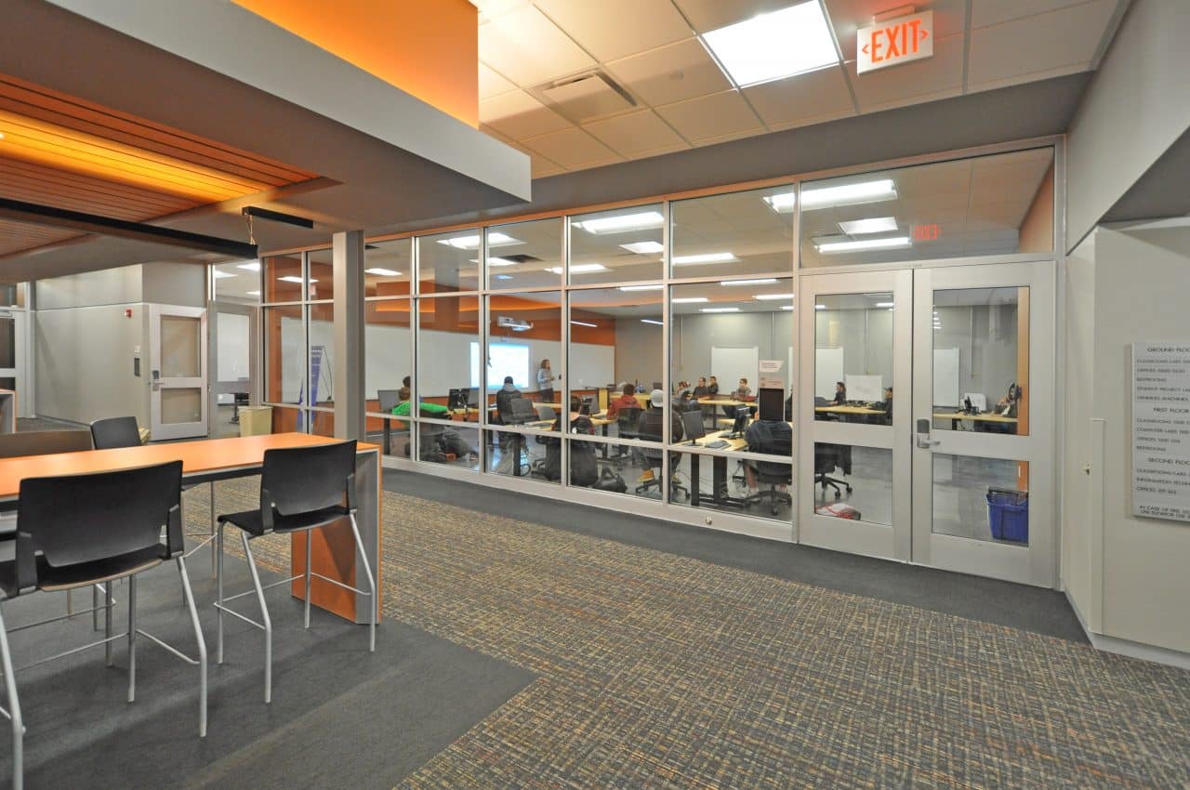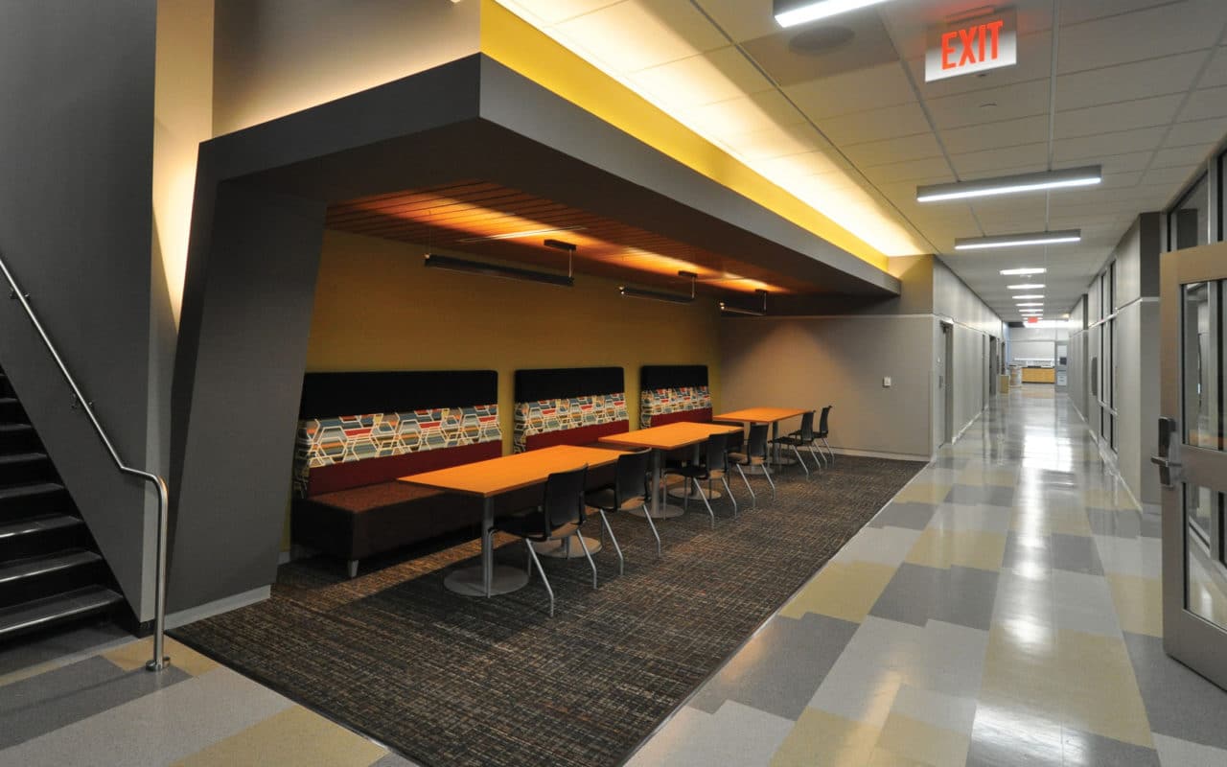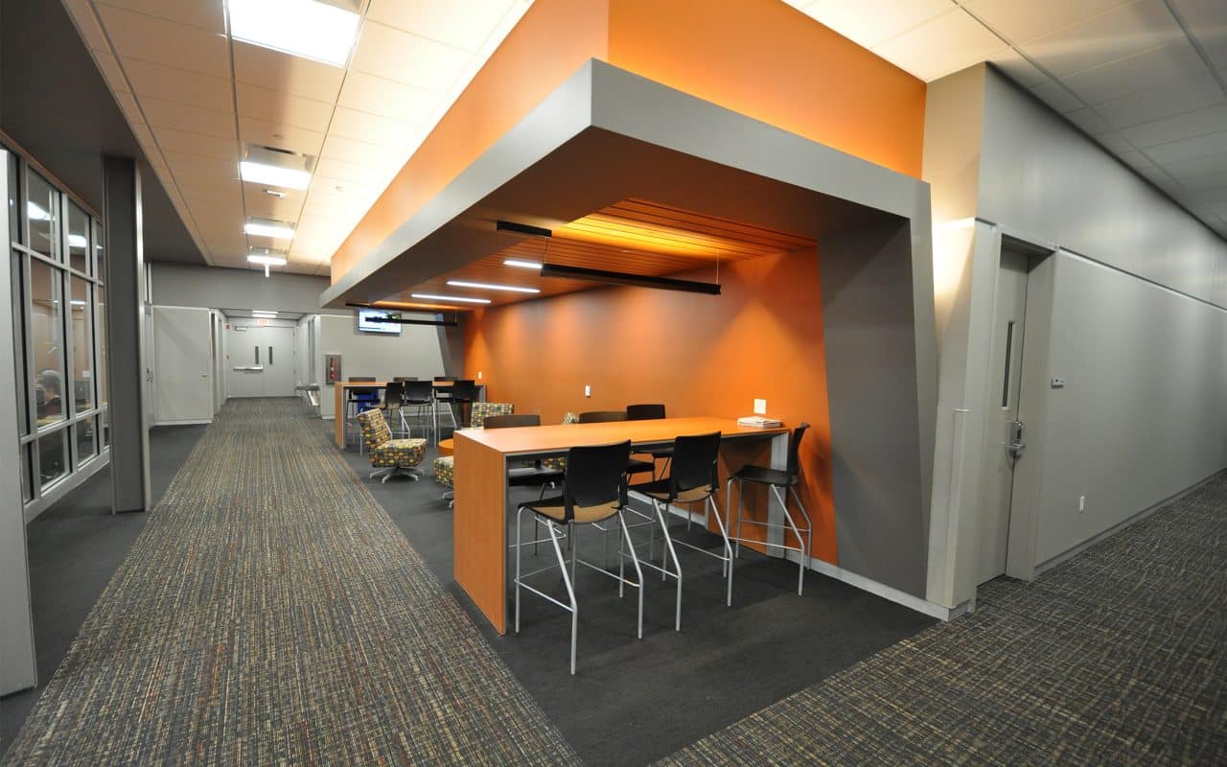



Rock Valley College
Woodward Technical Center Renovation
Location
3301 N. Mulford Road, Rockford, IL
Owner
Rock Valley College
Architect
Larson & Darby Group
Contract Value
$4,003,256
Completion Year
2017
Renovation of more than 10,000 sf to update laboratory spaces, 3,000 sf of new learning labs, 2,000 sf of classrooms, and 1,500 sf of office space. Nearly 2,000 sf of additional lobby space was also reclaimed under the existing exterior entrance canopy. Total of four student collaboration hubs, the existing lobby, and circulation routes received a complete makeover with new finishes that make public spaces brighter and more inviting. The new and updated labs include large expanses of glass which support the college’s theme of engineering on display.
